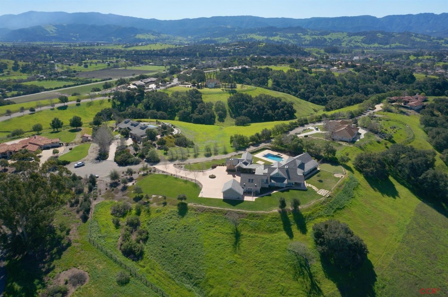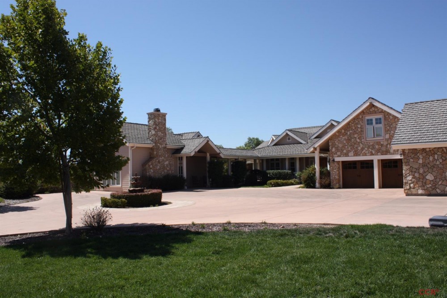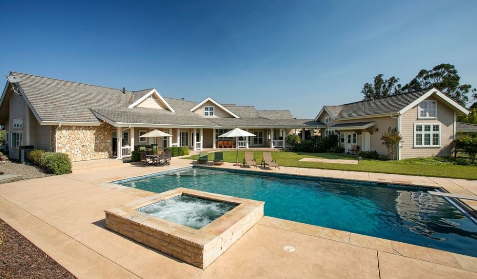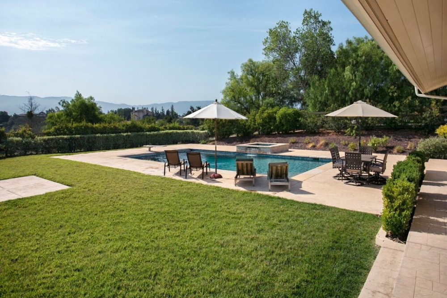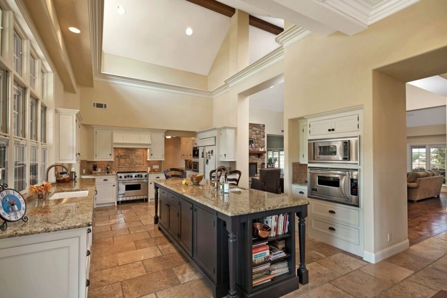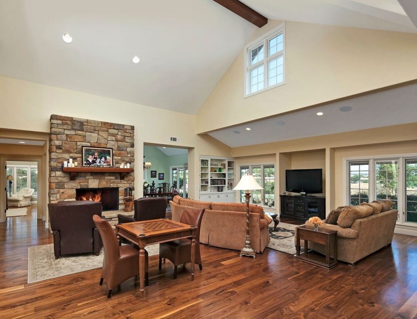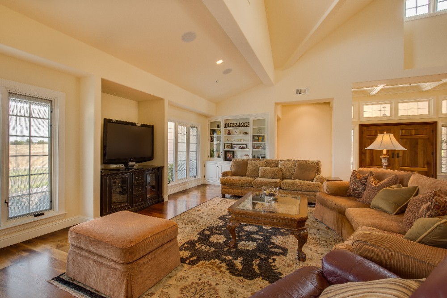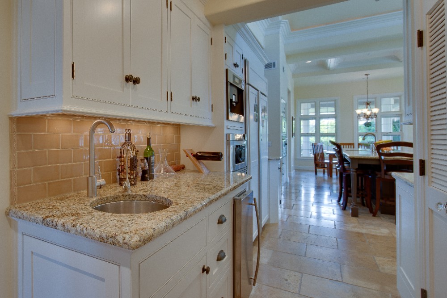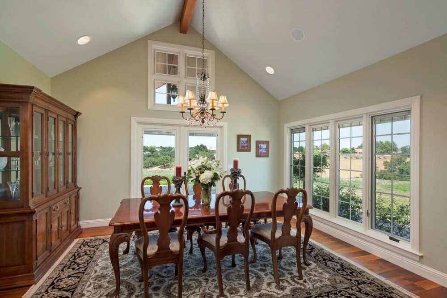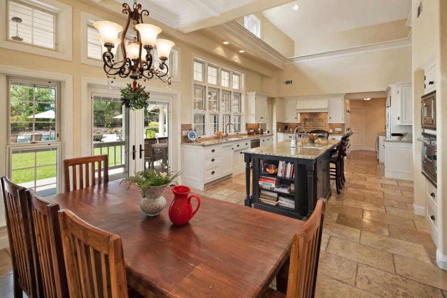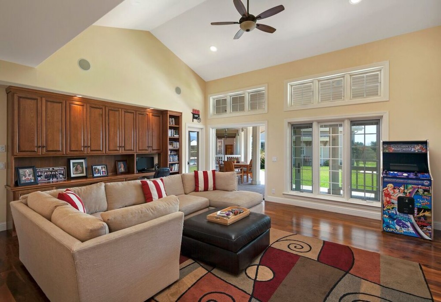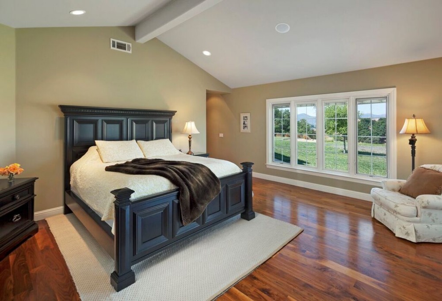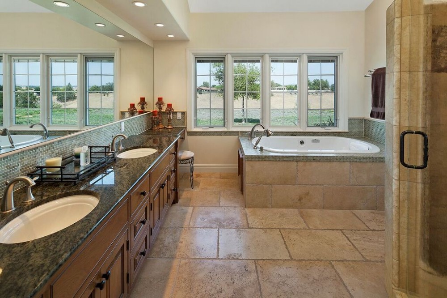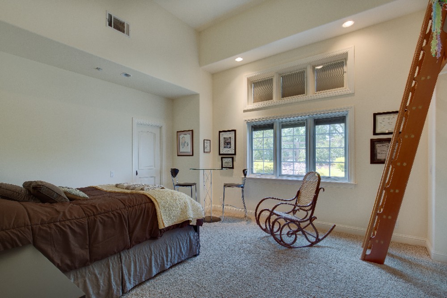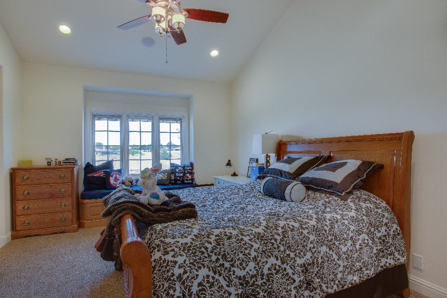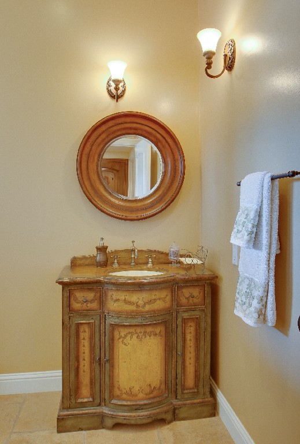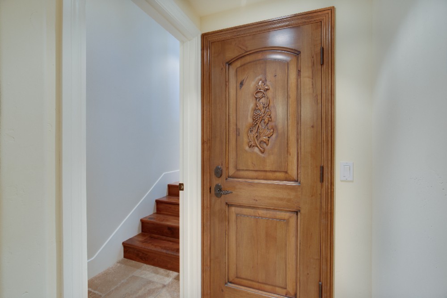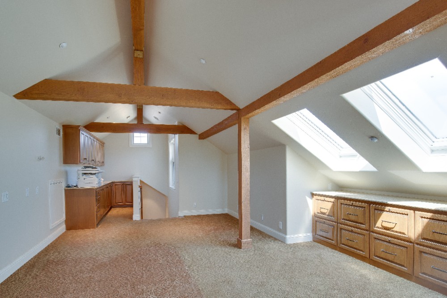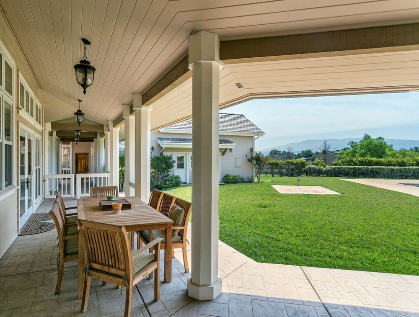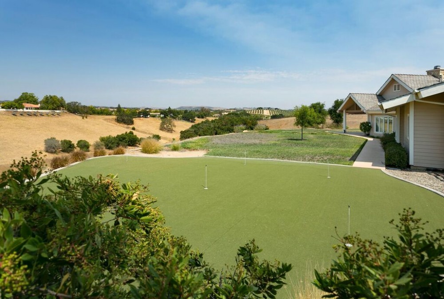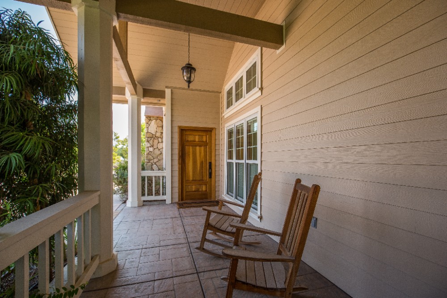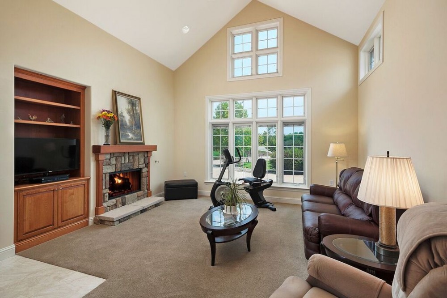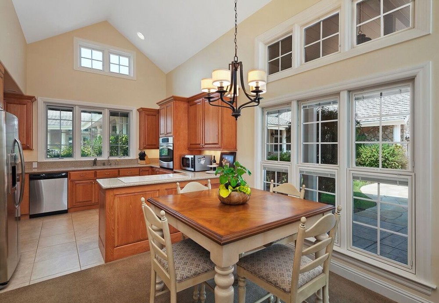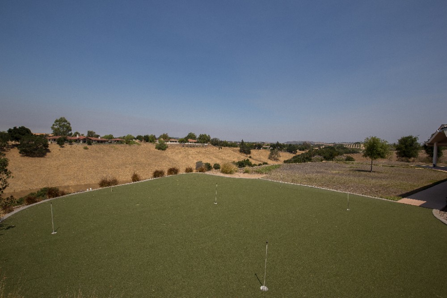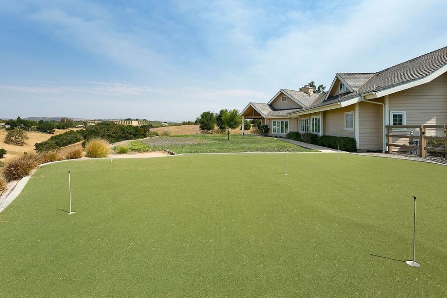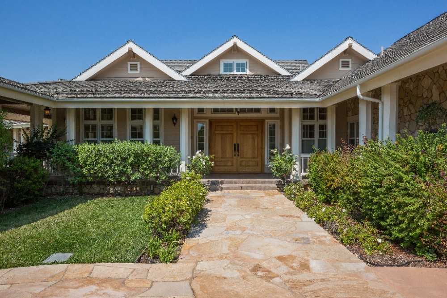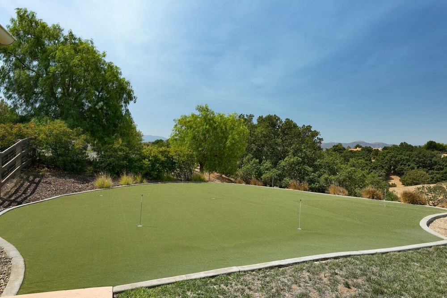California Living at its Finest
2041 Dermanak
Solvang | Offered at $2,500,000
4 Bedrooms | 3 Bathrooms | 1 Half Bathrooms | 5074 Approx. Sq.Ft. | 5.25 Acres
Property Description 
Newly constructed in 2008, a rarely available newer home of over 5,000 sq ft on 5+ acres. Its an impressive bucolic setting with big views of the surrounding vineyards and Oak dotted hills. Its quiet serenity sets the tone, from the moment you enter.
Located in the center of wine country, between Ballard and Solvang, this sophisticated estate offers California living at its finest. The main home features 4 bedrooms, 4 bathrooms, plus a private upstairs office/bonus room and a separate climate controlled wine room.
A dramatic foyer opens into an even more spectacular living and dining room with oversized wood burning stone fireplace, soaring ceilings, triple paned Pella windows and French doors. The floors and stairway are hand-laid walnut done by a local craftsman. Exquisite!
The Chef’s kitchen is equipped with stainless steel Viking appliances, double ovens, two microwaves, one drawer/one convection, a Miele built-in coffee system, stainless ice maker, and abundant pantry storage.
A granite wine and coffee island invite cook’s guests, and the enormous 11 foot granite center island has additional bar seating, it’s a party kitchen!
Flooding the kitchen in natural light, the almost ceiling height Pella windows look onto the covered porch and pool/entertaining garden.
The newest in technology was used throughout the home and guest house. The HAI alarm systems serve both homes. Whole house intercom system and 6 channel music system, 2 tankless Rinnai water heaters, 2 air conditioners, Central Vac, formaldehyde-free insulation and fiber cement siding was used making the exterior essentially maintenance free.
The romantic master suite with its hand-laid walnut floors offers 2 walk-in closets, Spa style bathroom with granite counters and glass tile surrounds, heated travertine bathroom floors and a spa tub with lights and hand held water wand. The private Master bedroom patio overlooks lush lawns and beautiful peaceful views of the rolling hills and mountains.
A sophisticated teen room, a large scale additional living space adapts perfectly as a media /or theater room with built- ins and it’s own separate surround sound system. It’s a great teen hang out /game room or family media room opening to covered porches and pool area.
The guest/children’s bedroom wing is nicely separated, has 3 ensuite bedrooms. The large size rooms feature the same high ceilings, Pella windows, surround sound, and privacy.
Outside, down the long covered veranda on the pool side of the house is most charming 2 bedroom, 1 ½ bath guest cottage. The 1,200 sq ft cottage , offers darling kitchen and a living room with high pitched ceilings and gas fireplace. Cozy ambiance abounds.
The 5 plus acre grounds are spacious as well. In addition to the covered porches, a protected interior garden with a 40’ x 23’ salt water pool & waterfall spa highlight the entertaining areas. An outdoor kitchen pad is plumbed and ready, and there’s even your own private putting green. Wide covered patios sprawling the length of the home offer many retreat areas for relaxing. It’s the beautiful Santa Ynez Valley living at its best.
Here is a modern lifestyle, in a rural community, overlooking the hills and vineyards and complete with the finest quality throughout and attention to every detail. Its simple elegance offers a simple lifestyle.
